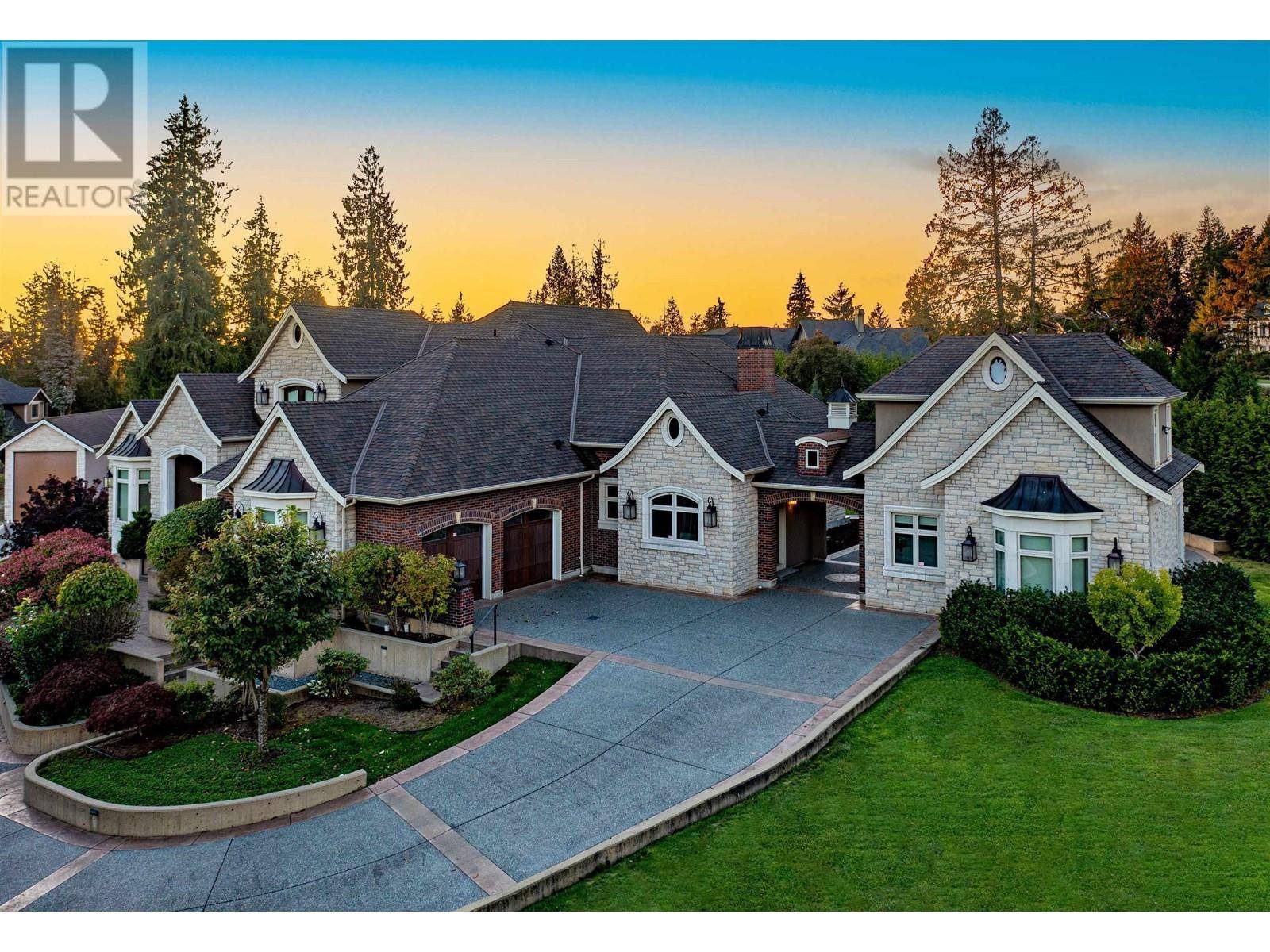5 Beds
8 Baths
9,041 SqFt
5 Beds
8 Baths
9,041 SqFt
OPEN HOUSE
Sat Jun 07, 1:00pm - 4:00pm
Sun Jun 08, 2:00pm - 4:00pm
Key Details
Property Type Single Family Home
Sub Type Freehold
Listing Status Active
Purchase Type For Sale
Square Footage 9,041 sqft
Price per Sqft $606
MLS® Listing ID R2984872
Style 2 Level
Bedrooms 5
Year Built 2016
Lot Size 1.020 Acres
Acres 1.02
Property Sub-Type Freehold
Source Greater Vancouver REALTORS®
Property Description
Location
State BC
Rooms
Kitchen 0.0
Interior
Heating Hot Water, Radiant heat
Fireplaces Number 4
Exterior
Parking Features Yes
Garage Spaces 3.0
Garage Description 3
Community Features Rural Setting
View Y/N Yes
View View
Total Parking Spaces 10
Private Pool No
Building
Architectural Style 2 Level
Others
Ownership Freehold
Virtual Tour https://youtu.be/zsVHlBP4Dyw
"My job is to find and attract mastery-based agents to the office, protect the culture, and make sure everyone is happy! "







