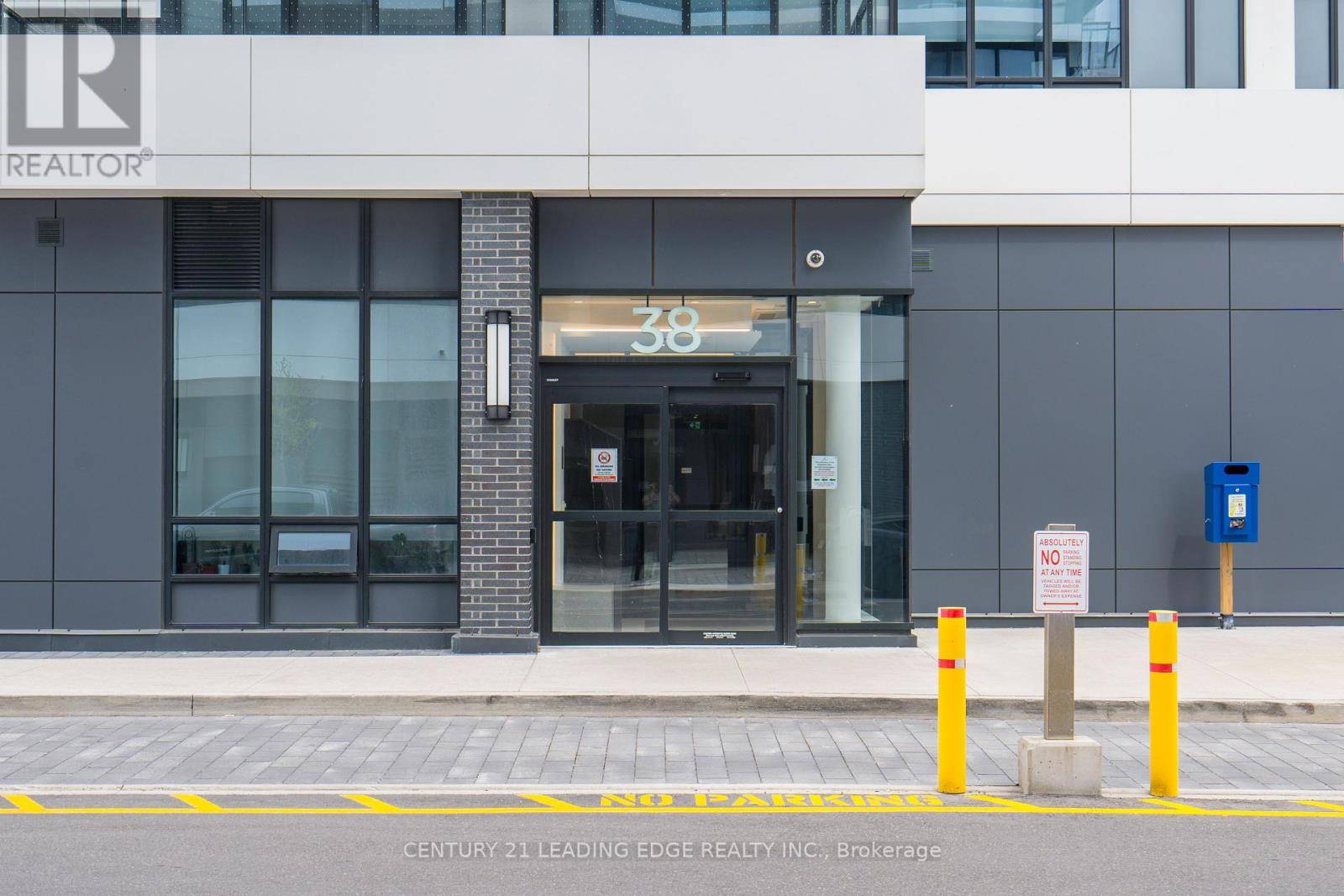2 Beds
1 Bath
600 SqFt
2 Beds
1 Bath
600 SqFt
Key Details
Property Type Condo
Sub Type Condominium/Strata
Listing Status Active
Purchase Type For Sale
Square Footage 600 sqft
Price per Sqft $1,141
Subdivision Unionville
MLS® Listing ID N12107245
Bedrooms 2
Condo Fees $373/mo
Property Sub-Type Condominium/Strata
Source Toronto Regional Real Estate Board
Property Description
Location
State ON
Rooms
Kitchen 1.0
Extra Room 1 Flat 3.15 m X 3.02 m Living room
Extra Room 2 Flat 3.76 m X 2.84 m Kitchen
Extra Room 3 Flat 3.76 m X 2.84 m Dining room
Extra Room 4 Flat 3.35 m X 3.07 m Primary Bedroom
Extra Room 5 Flat 3.09 m X 2.44 m Den
Interior
Heating Forced air
Cooling Central air conditioning
Flooring Laminate
Exterior
Parking Features Yes
Community Features Pet Restrictions
View Y/N No
Total Parking Spaces 1
Private Pool Yes
Others
Ownership Condominium/Strata
"My job is to find and attract mastery-based agents to the office, protect the culture, and make sure everyone is happy! "







