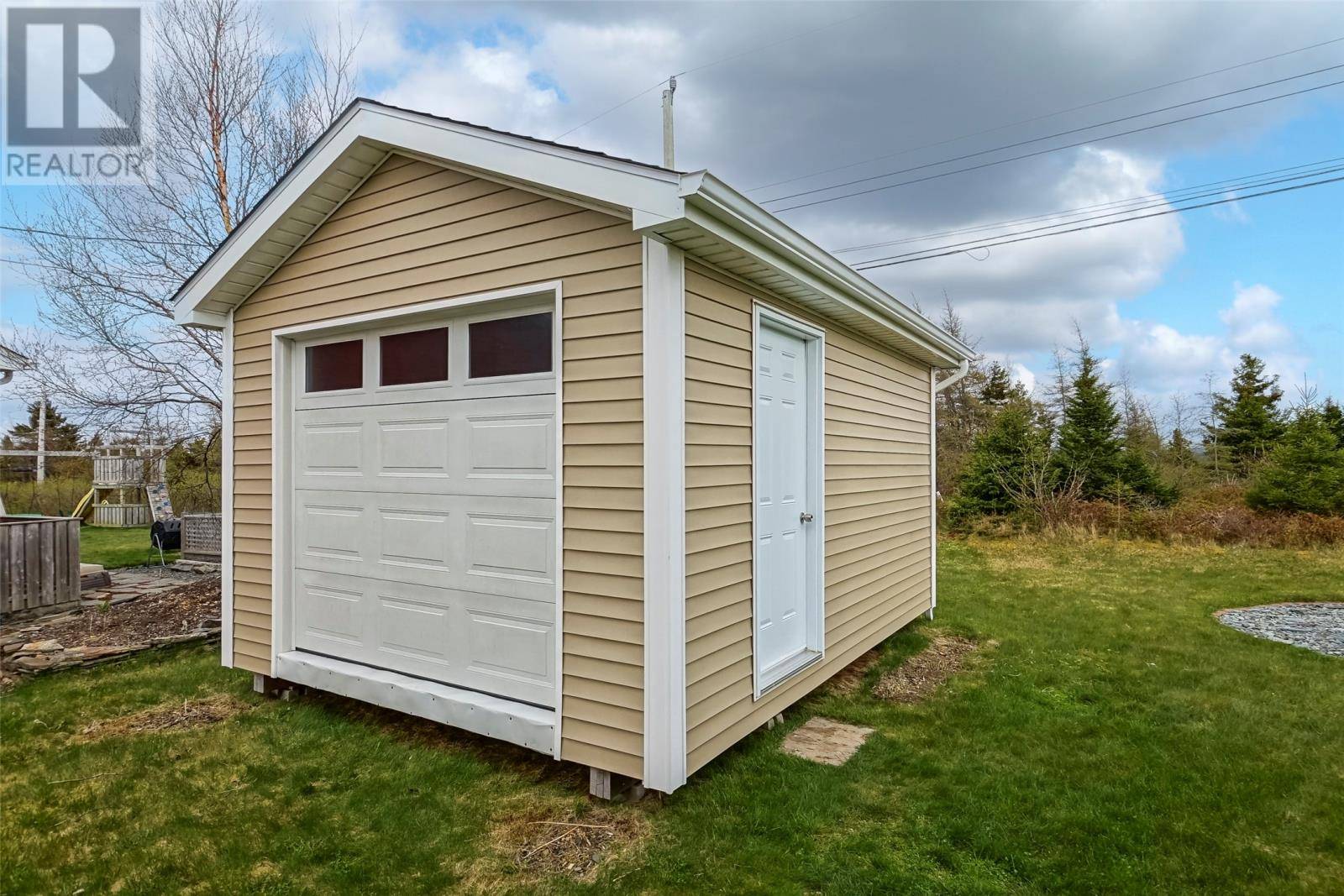3 Beds
2 Baths
2,784 SqFt
3 Beds
2 Baths
2,784 SqFt
Key Details
Property Type Single Family Home
Sub Type Freehold
Listing Status Active
Purchase Type For Sale
Square Footage 2,784 sqft
Price per Sqft $132
MLS® Listing ID 1285478
Bedrooms 3
Year Built 2013
Property Sub-Type Freehold
Source Newfoundland & Labrador Association of REALTORS®
Property Description
Location
State NL
Rooms
Kitchen 0.0
Extra Room 1 Basement 42.09 x 13 Storage
Extra Room 2 Basement 14.01 x 10.03 Hobby room
Extra Room 3 Basement 19.06 x 14.10 Recreation room
Extra Room 4 Main level 3 pcs Bath (# pieces 1-6)
Extra Room 5 Main level 15 x 11.09 Primary Bedroom
Extra Room 6 Main level 8.06 x 10 Bedroom
Interior
Cooling Air exchanger
Flooring Carpeted, Ceramic Tile, Hardwood, Laminate
Exterior
Parking Features No
View Y/N No
Private Pool No
Building
Lot Description Landscaped
Story 1
Sewer Municipal sewage system
Others
Ownership Freehold
"My job is to find and attract mastery-based agents to the office, protect the culture, and make sure everyone is happy! "







