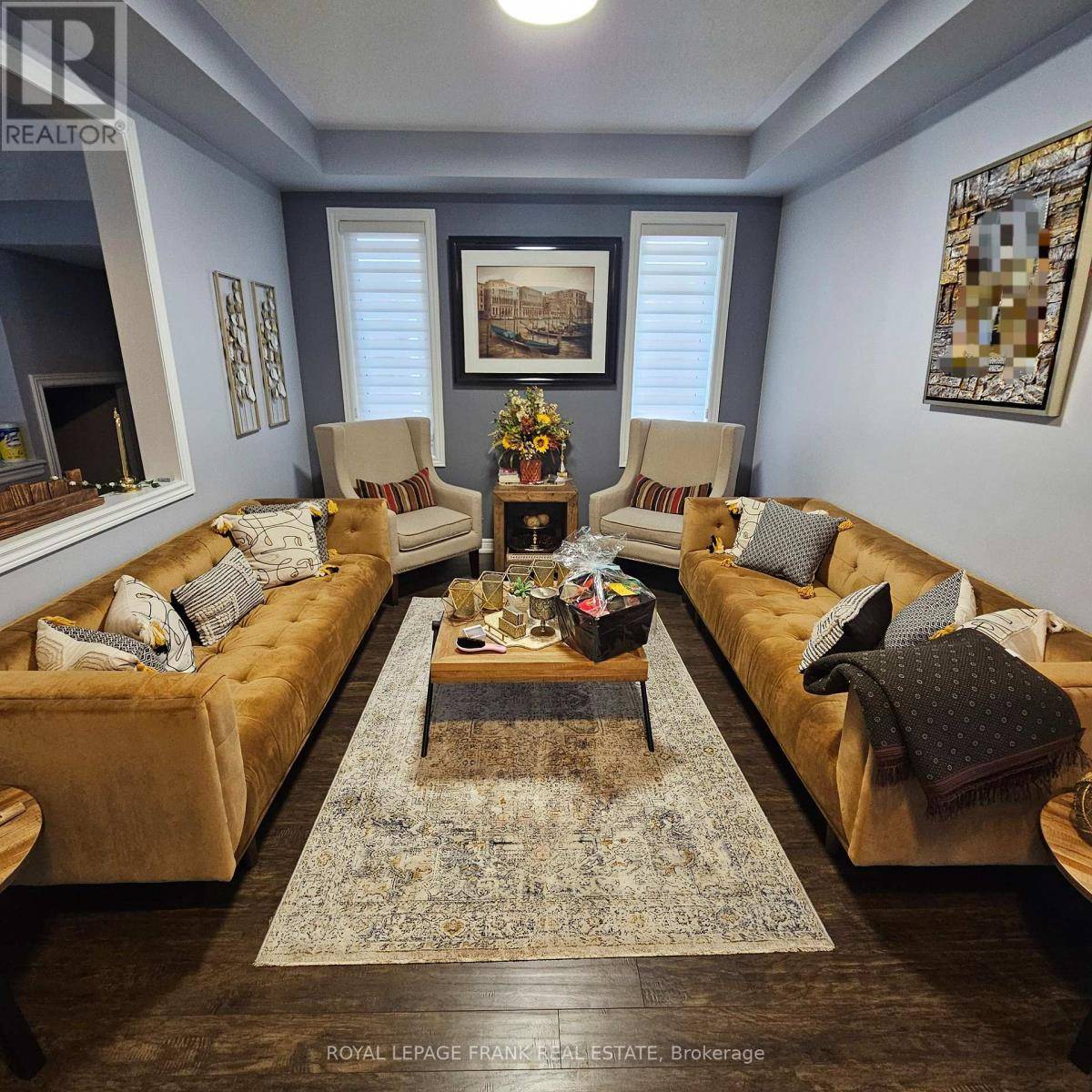4 Beds
4 Baths
2,500 SqFt
4 Beds
4 Baths
2,500 SqFt
Key Details
Property Type Single Family Home
Sub Type Freehold
Listing Status Active
Purchase Type For Rent
Square Footage 2,500 sqft
Subdivision Bowmanville
MLS® Listing ID E12226822
Bedrooms 4
Half Baths 1
Property Sub-Type Freehold
Source Central Lakes Association of REALTORS®
Property Description
Location
State ON
Rooms
Kitchen 1.0
Extra Room 1 Basement 7.66 m X 4.83 m Recreational, Games room
Extra Room 2 Main level 3.06 m X 1.86 m Foyer
Extra Room 3 Main level 4.77 m X 3.36 m Dining room
Extra Room 4 Main level 4.4 m X 2.6 m Kitchen
Extra Room 5 Main level 4.4 m X 2.8 m Eating area
Extra Room 6 Main level 5.04 m X 3.22 m Family room
Interior
Heating Forced air
Cooling Central air conditioning
Flooring Tile, Laminate
Exterior
Parking Features Yes
View Y/N No
Total Parking Spaces 6
Private Pool No
Building
Story 2
Sewer Sanitary sewer
Others
Ownership Freehold
Acceptable Financing Monthly
Listing Terms Monthly
"My job is to find and attract mastery-based agents to the office, protect the culture, and make sure everyone is happy! "







