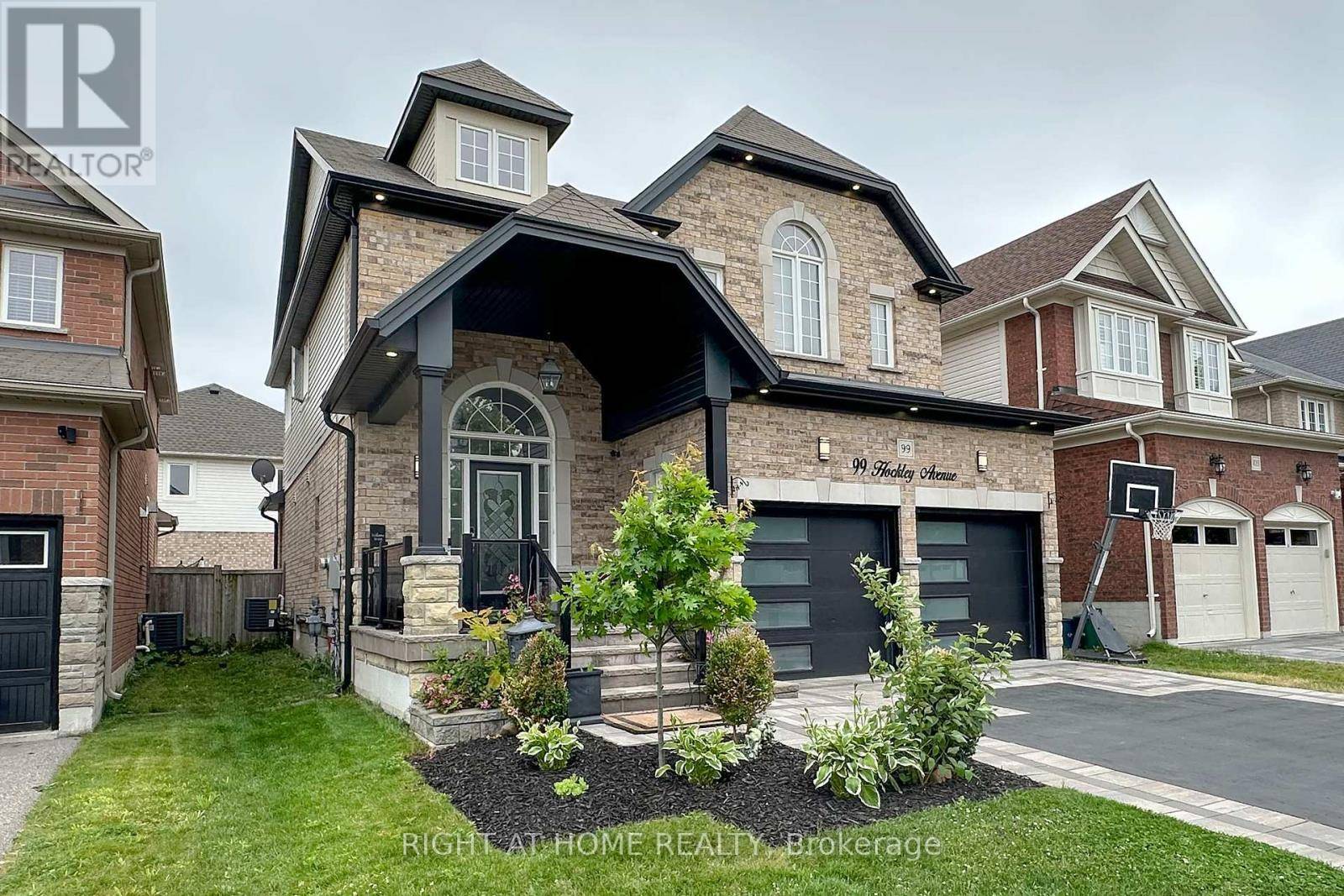3 Beds
4 Baths
2,000 SqFt
3 Beds
4 Baths
2,000 SqFt
OPEN HOUSE
Sun Jul 06, 2:00pm - 4:00pm
Key Details
Property Type Single Family Home
Sub Type Freehold
Listing Status Active
Purchase Type For Sale
Square Footage 2,000 sqft
Price per Sqft $544
Subdivision Bowmanville
MLS® Listing ID E12252297
Bedrooms 3
Half Baths 2
Property Sub-Type Freehold
Source Toronto Regional Real Estate Board
Property Description
Location
State ON
Rooms
Kitchen 1.0
Extra Room 1 Second level 5.09 m X 4.84 m Primary Bedroom
Extra Room 2 Second level 3.68 m X 3.16 m Bedroom 2
Extra Room 3 Second level 4.17 m X 3.84 m Bedroom 3
Extra Room 4 Basement 8.41 m X 5.67 m Recreational, Games room
Extra Room 5 Main level 3.18 m X 4.6 m Great room
Extra Room 6 Main level 3 m X 4.6 m Dining room
Interior
Heating Forced air
Cooling Central air conditioning
Flooring Hardwood, Carpeted, Laminate
Fireplaces Number 1
Exterior
Parking Features Yes
View Y/N No
Total Parking Spaces 4
Private Pool No
Building
Lot Description Landscaped
Story 2
Sewer Sanitary sewer
Others
Ownership Freehold
Virtual Tour https://video214.com/play/PW5okXv1kFNh6QrEmoQZlg/s/dark
"My job is to find and attract mastery-based agents to the office, protect the culture, and make sure everyone is happy! "







