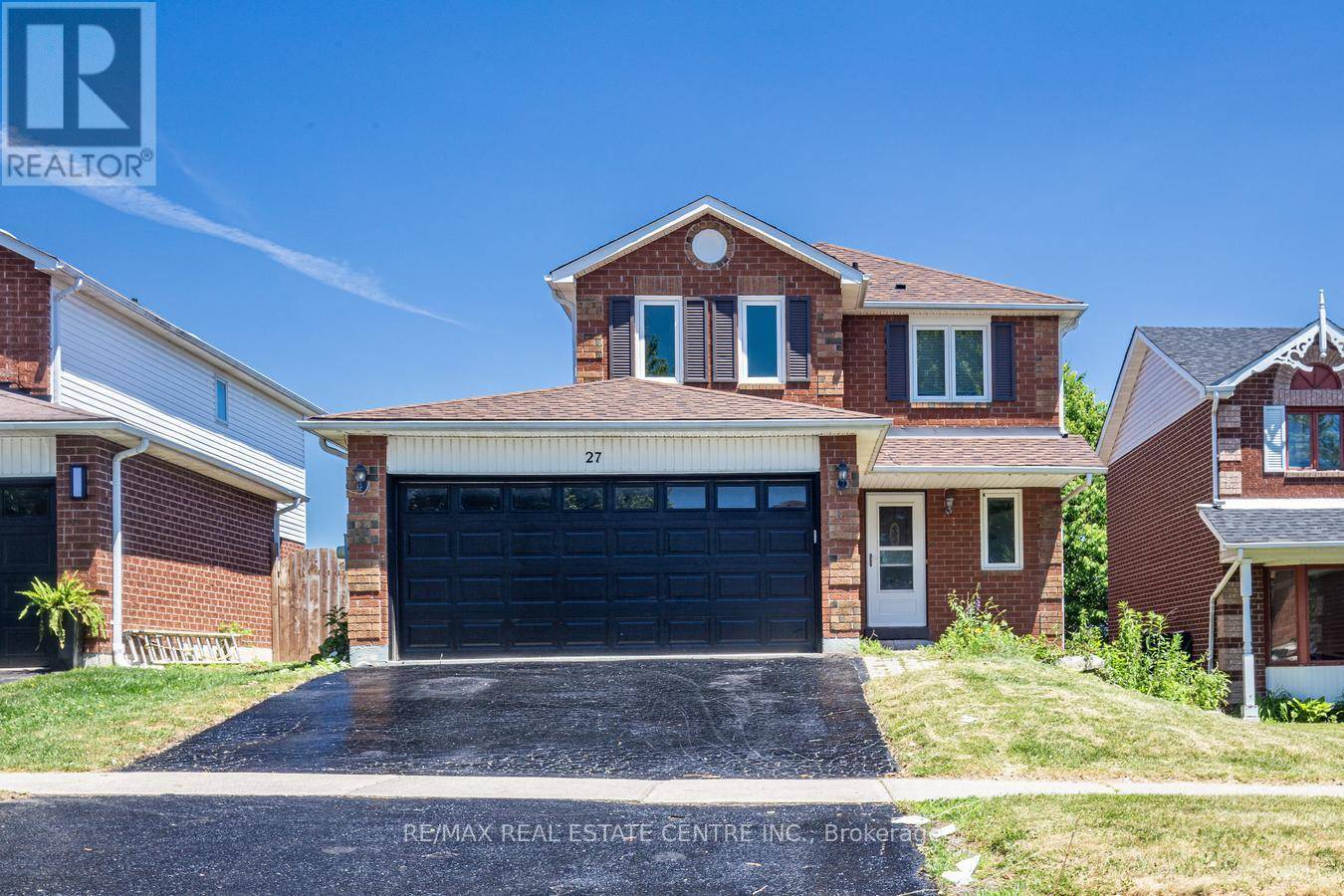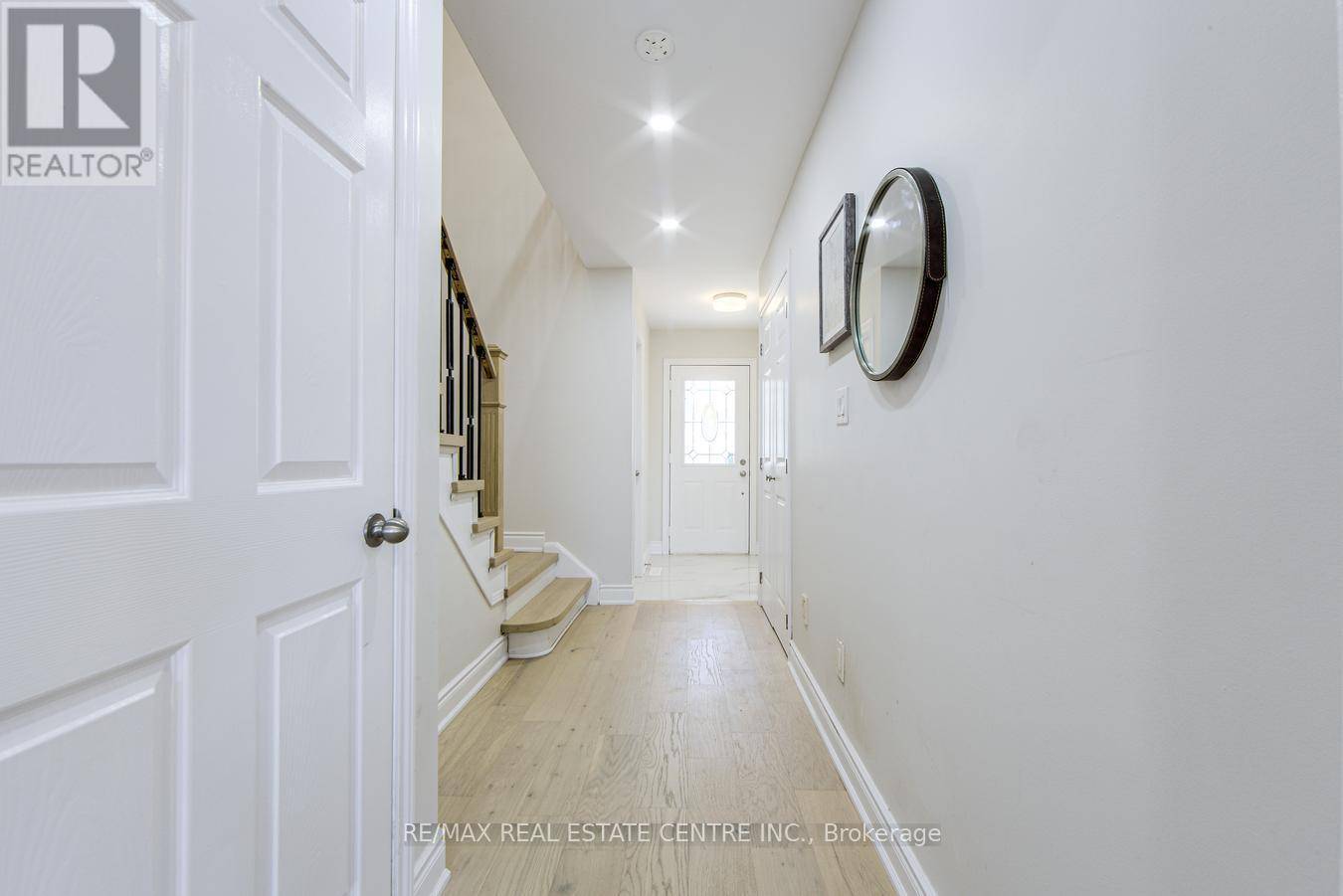3 Beds
4 Baths
1,500 SqFt
3 Beds
4 Baths
1,500 SqFt
Key Details
Property Type Single Family Home
Sub Type Freehold
Listing Status Active
Purchase Type For Sale
Square Footage 1,500 sqft
Price per Sqft $599
Subdivision Bowmanville
MLS® Listing ID E12253857
Bedrooms 3
Half Baths 1
Property Sub-Type Freehold
Source Toronto Regional Real Estate Board
Property Description
Location
State ON
Rooms
Kitchen 1.0
Extra Room 1 Second level 4.83 m X 3.81 m Primary Bedroom
Extra Room 2 Second level 3.73 m X 3.2 m Bedroom 2
Extra Room 3 Second level 3.25 m X 2.93 m Bedroom 3
Extra Room 4 Basement 5.05 m X 3.89 m Recreational, Games room
Extra Room 5 Main level 4.78 m X 3.77 m Kitchen
Extra Room 6 Main level 4.78 m X 3.77 m Eating area
Interior
Heating Forced air
Cooling Central air conditioning
Flooring Ceramic, Laminate, Carpeted
Exterior
Parking Features Yes
View Y/N No
Total Parking Spaces 4
Private Pool No
Building
Story 2
Sewer Sanitary sewer
Others
Ownership Freehold
"My job is to find and attract mastery-based agents to the office, protect the culture, and make sure everyone is happy! "







