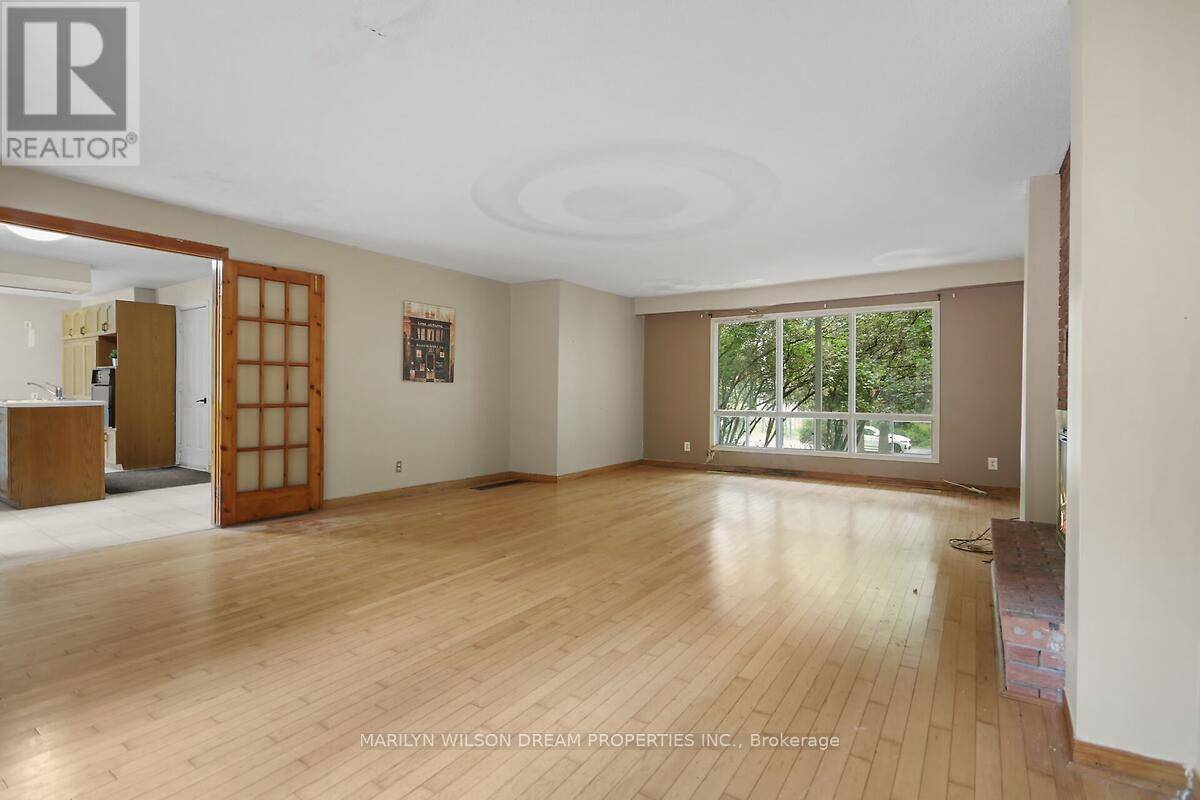4 Beds
3 Baths
2,000 SqFt
4 Beds
3 Baths
2,000 SqFt
OPEN HOUSE
Sun Jul 06, 2:00pm - 4:00pm
Key Details
Property Type Single Family Home
Sub Type Freehold
Listing Status Active
Purchase Type For Sale
Square Footage 2,000 sqft
Price per Sqft $199
Subdivision 9304 - Dunrobin Shores
MLS® Listing ID X12257353
Bedrooms 4
Half Baths 2
Property Sub-Type Freehold
Source Ottawa Real Estate Board
Property Description
Location
State ON
Rooms
Kitchen 1.0
Extra Room 1 Second level 5.97 m X 3.91 m Primary Bedroom
Extra Room 2 Second level 3.73 m X 4.01 m Bedroom 2
Extra Room 3 Second level 4.65 m X 3.51 m Bedroom 3
Extra Room 4 Second level 3.51 m X 3.68 m Bedroom 4
Extra Room 5 Main level 5.33 m X 4.27 m Living room
Extra Room 6 Main level 5.33 m X 3.2 m Dining room
Interior
Heating Forced air
Fireplaces Number 3
Exterior
Parking Features Yes
View Y/N No
Total Parking Spaces 6
Private Pool Yes
Building
Story 2
Sewer Septic System
Others
Ownership Freehold
"My job is to find and attract mastery-based agents to the office, protect the culture, and make sure everyone is happy! "







