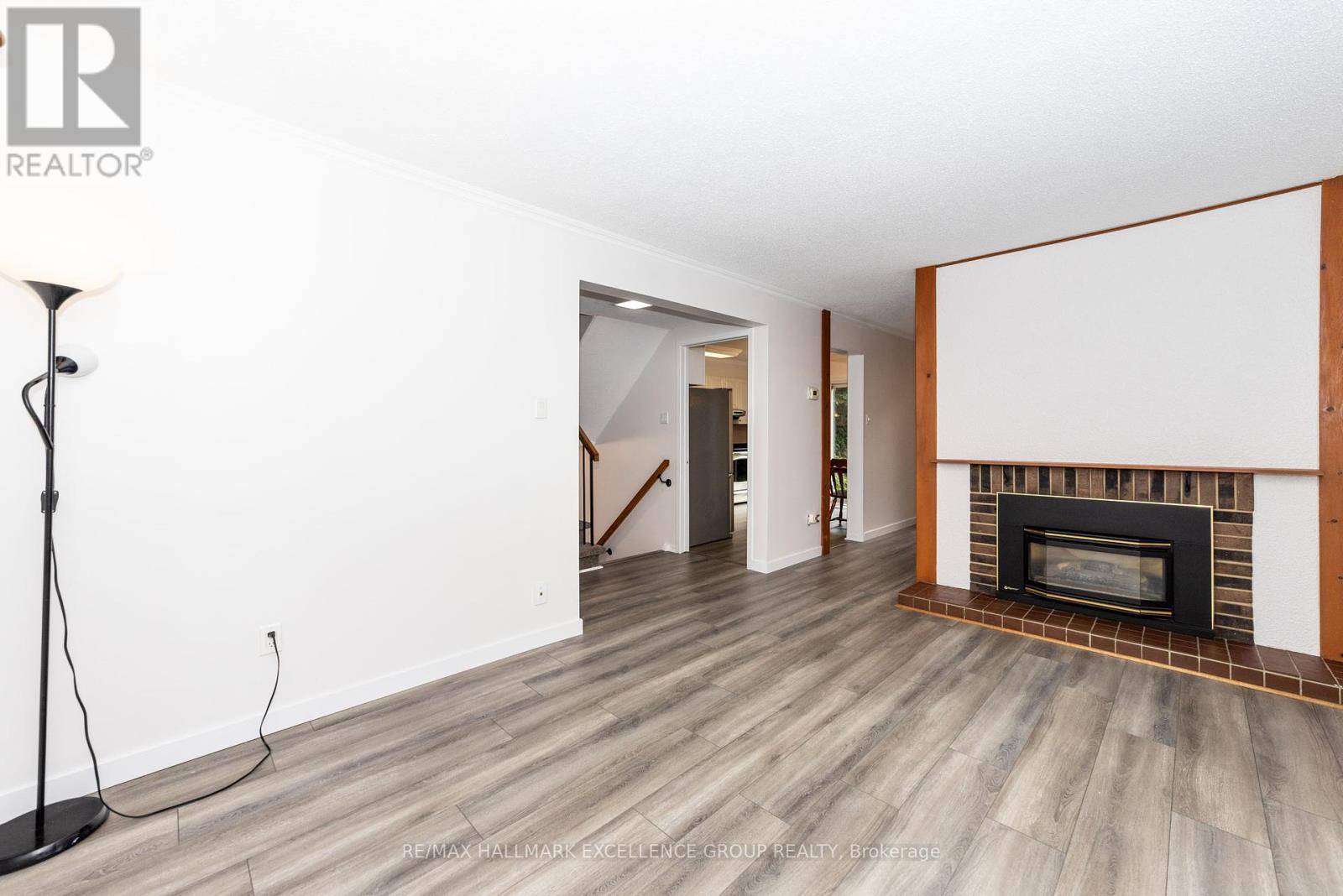3 Beds
3 Baths
1,100 SqFt
3 Beds
3 Baths
1,100 SqFt
OPEN HOUSE
Sun Jul 06, 2:00pm - 4:00pm
Key Details
Property Type Single Family Home
Sub Type Freehold
Listing Status Active
Purchase Type For Sale
Square Footage 1,100 sqft
Price per Sqft $499
Subdivision 7705 - Barrhaven - On The Green
MLS® Listing ID X12257913
Bedrooms 3
Half Baths 1
Property Sub-Type Freehold
Source Ottawa Real Estate Board
Property Description
Location
State ON
Rooms
Kitchen 1.0
Extra Room 1 Second level 4.26 m X 3.25 m Primary Bedroom
Extra Room 2 Second level 3.35 m X 3.25 m Bedroom 2
Extra Room 3 Second level 3.25 m X 2.74 m Bedroom 3
Extra Room 4 Lower level 5.18 m X 3.04 m Family room
Extra Room 5 Lower level Measurements not available Laundry room
Extra Room 6 Lower level 3.84 m X 3.67 m Den
Interior
Heating Forced air
Cooling Central air conditioning
Flooring Laminate, Tile
Fireplaces Number 1
Exterior
Parking Features Yes
View Y/N No
Total Parking Spaces 3
Private Pool No
Building
Lot Description Landscaped
Story 2
Sewer Sanitary sewer
Others
Ownership Freehold
"My job is to find and attract mastery-based agents to the office, protect the culture, and make sure everyone is happy! "







